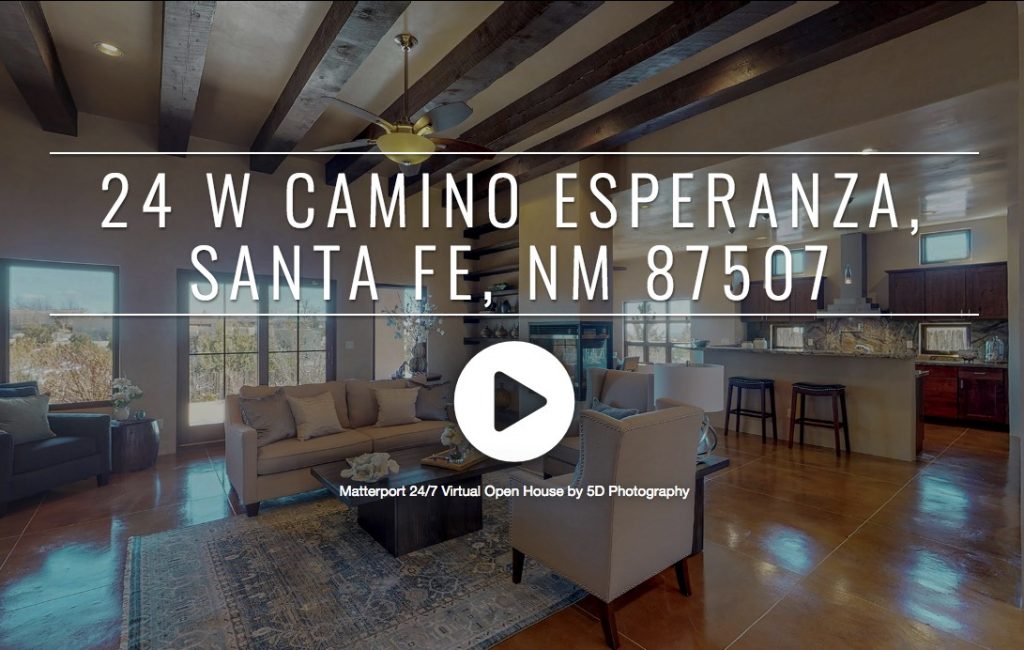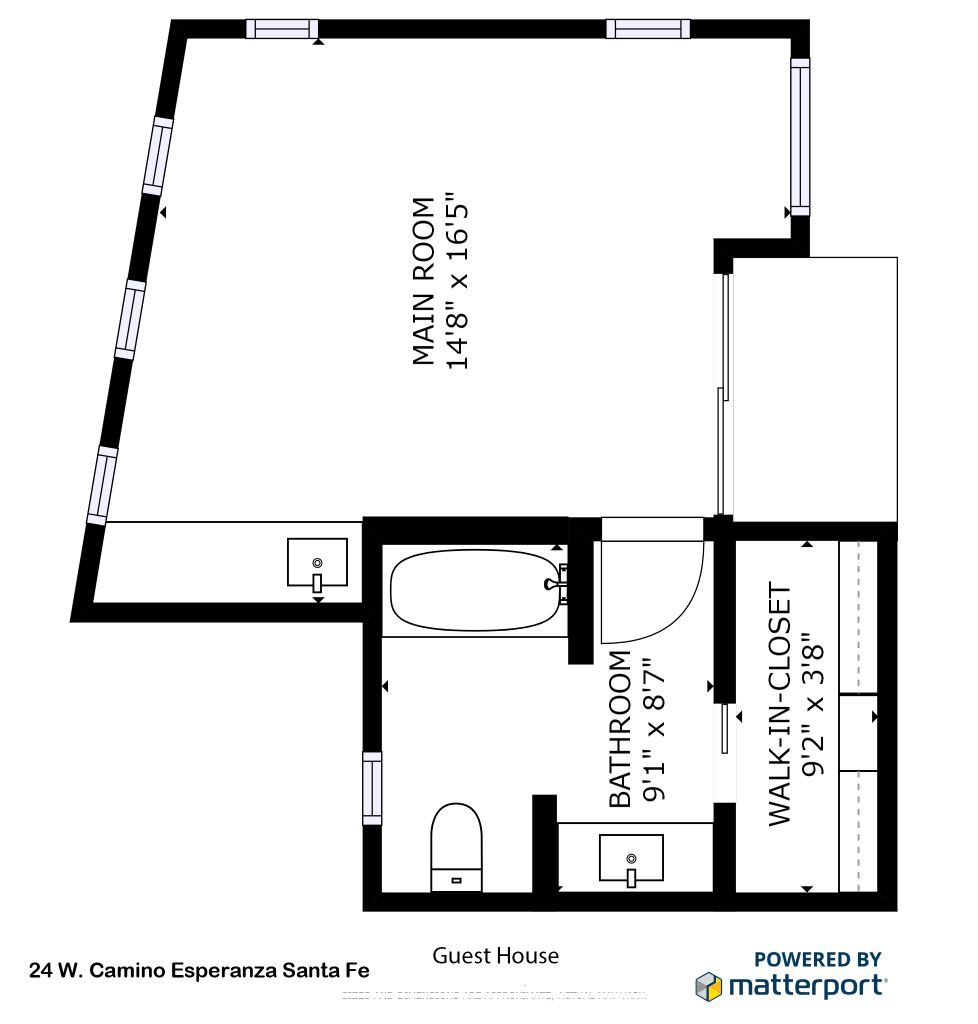24 Camino Esperanza in Aldea | Santa Fe, New Mexico
3 bedrooms/3 baths – 2,986 sqft with Casita/Guest House/Home Office
PENDING- 9 Days on the Market
MLS #201900642 | Price: $ 750,000
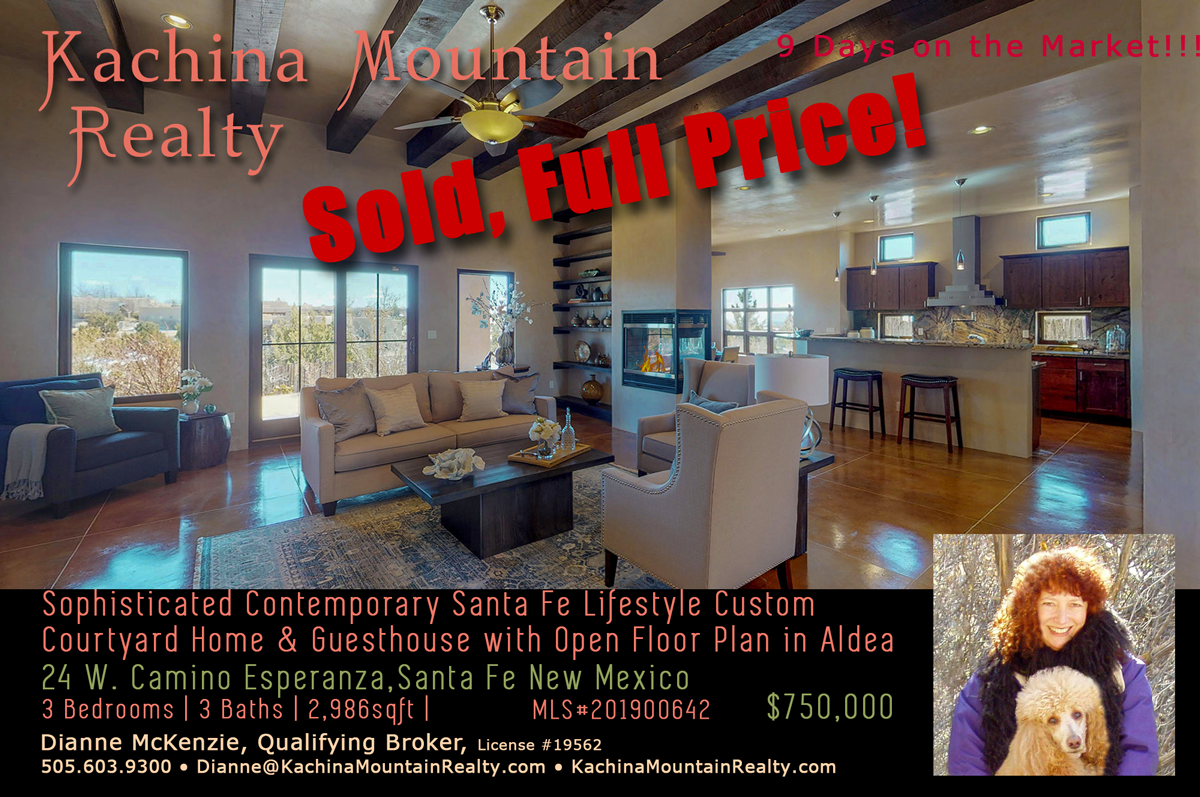
This soft contemporary custom Santa Fe style 3 bedroom/3 bath home & guesthouse, offers affordable luxury with modern architectural aesthetics, awash with natural light, located on a cul-de-sac in desirable Aldea. You enter this compound through a flagstone courtyard, featuring aspen trees, an outdoor wood burning fireplace, pergolas & water feature.
Coveted for its modern hard-edge lines & open floor plan, these sophisticated lifestyle living/entertaining/dining areas are graced with high-beamed ceilings, a double-sided gas fireplace, diamond plaster finished walls & stained/polished concrete floors throughout.
The gourmet kitchen includes: marble slab countertops, 6 burner Wolf range with pot filler, Subzero refrigerator, Asko dishwasher, Sharp microwave drawer, pantry, stained alder cabinets, eat-at bar/island & dining room.
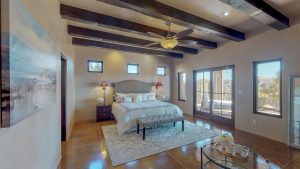 The spacious master suite with sitting area, includes a gas burning fireplace, doors opening to the deep portal, distinctive master bath with palatial walk-in shower, travertine surround, jetted tub, double separate vanities & walk-in closet.
The spacious master suite with sitting area, includes a gas burning fireplace, doors opening to the deep portal, distinctive master bath with palatial walk-in shower, travertine surround, jetted tub, double separate vanities & walk-in closet.
The guest wing’s 2nd bedroom & house bath are located on the other side of this single level home with access to the courtyard. The casita, guest suite &/or home office is fully self-contained, located across the courtyard with separate entrance, walk-in closet, full bath & wet bar.
Walking through to the oversized 2 car garage, the laundry room includes Bosch washer & dryer, sink & ample storage. All appliances & mechanical systems have been recently serviced.
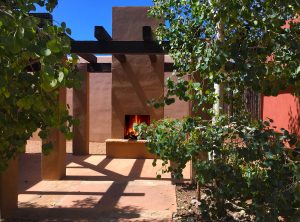 Located along a greenbelt of open space with aspens & fruit trees, are several outdoor sitting/entertaining areas within the full-length portal, creating a refreshing sanctuary, with spectacular sunset mountain views, south vistas to the Ortiz & Sandia range & east views of the Santa Fe ski basin Sangre de Cristo mountains.
Located along a greenbelt of open space with aspens & fruit trees, are several outdoor sitting/entertaining areas within the full-length portal, creating a refreshing sanctuary, with spectacular sunset mountain views, south vistas to the Ortiz & Sandia range & east views of the Santa Fe ski basin Sangre de Cristo mountains.
Location Map of Aldea PDF »
also see below for location map
Contemporary Home Features:
see all the images below:
|
Home: • Single story contemporary custom home • Gourmet kitchen • 3 Bedrooms • 3 Bathrooms • Master en suite • Walk in closet • Plaster walls • Guest Casita with private entrance • 2 Car Garage • Laundry room • Security system Yard: • Landscaped front courtyard, wood burning fireplace, fountain • Drip System • Great for entertaining • Covered portal • Terraced fenced yard |
Heating: • Radiant floor heating • 2 gas burning fireplaces • New heat pump & 75 gallon water heater Flooring**: • Polished/stained concrete Appliances*: • 6 burner Wolf Gas Range, pot filler • Subzero Refrigerator • Asko Dish Washer • Microwave Drawer • Bosch Washer/ Dryer Views: • South, east, & west • Green belt, open space HOA Dues: • $448 Quarterly • Coveted Aldea property, 10 min to town |
* All appliances have been recently serviced.
** Floors have been recently resealed & polished
View the 3D Virtual Walk-Through Tour »
.
.
View Photos:
Aldea Map Location:
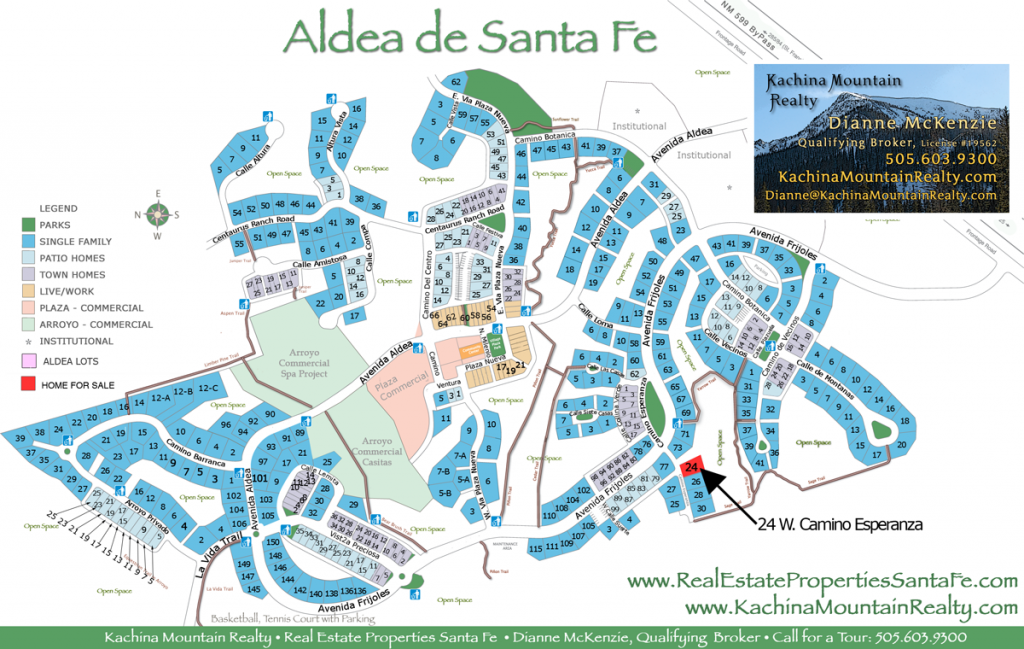
Doll House View:
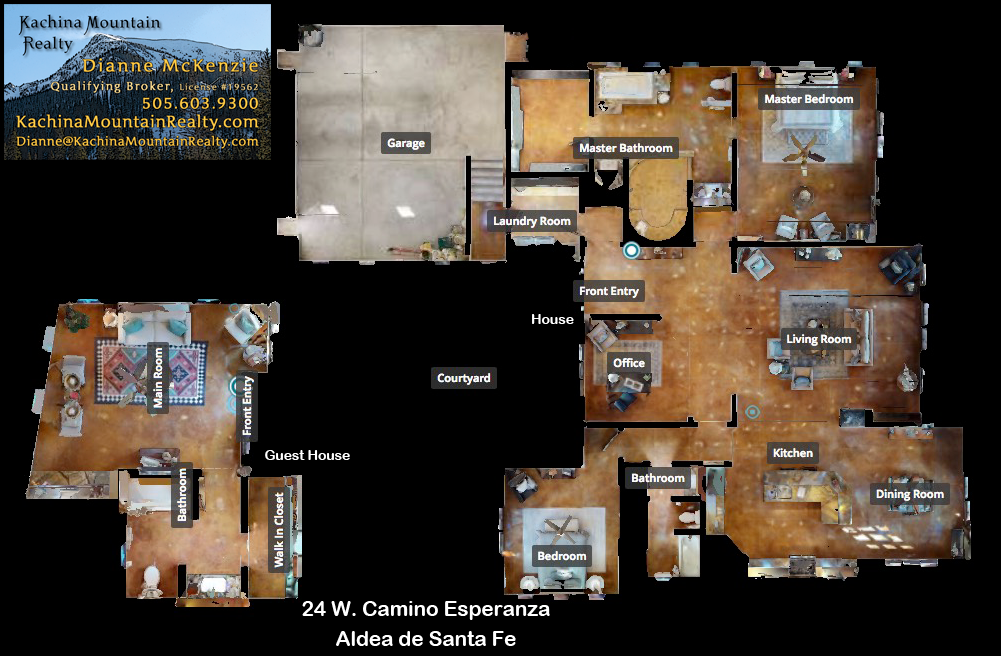
Floor Plan of House:
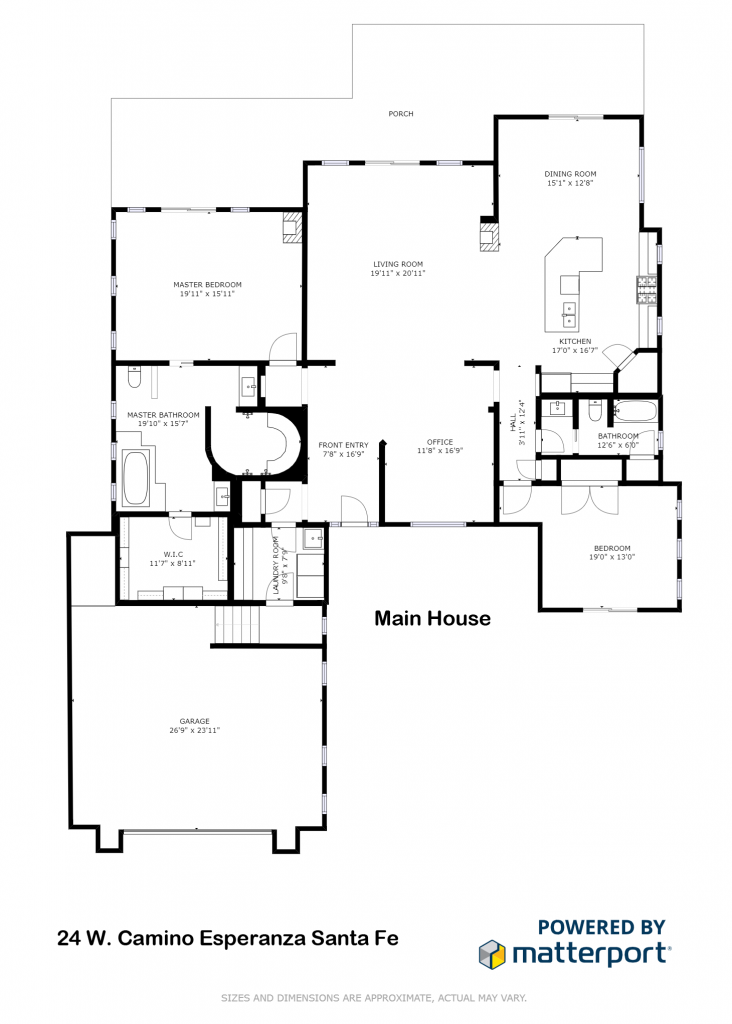
Floor Plan of Casita:
View the 3D Virtual Walk-Through Tour »

